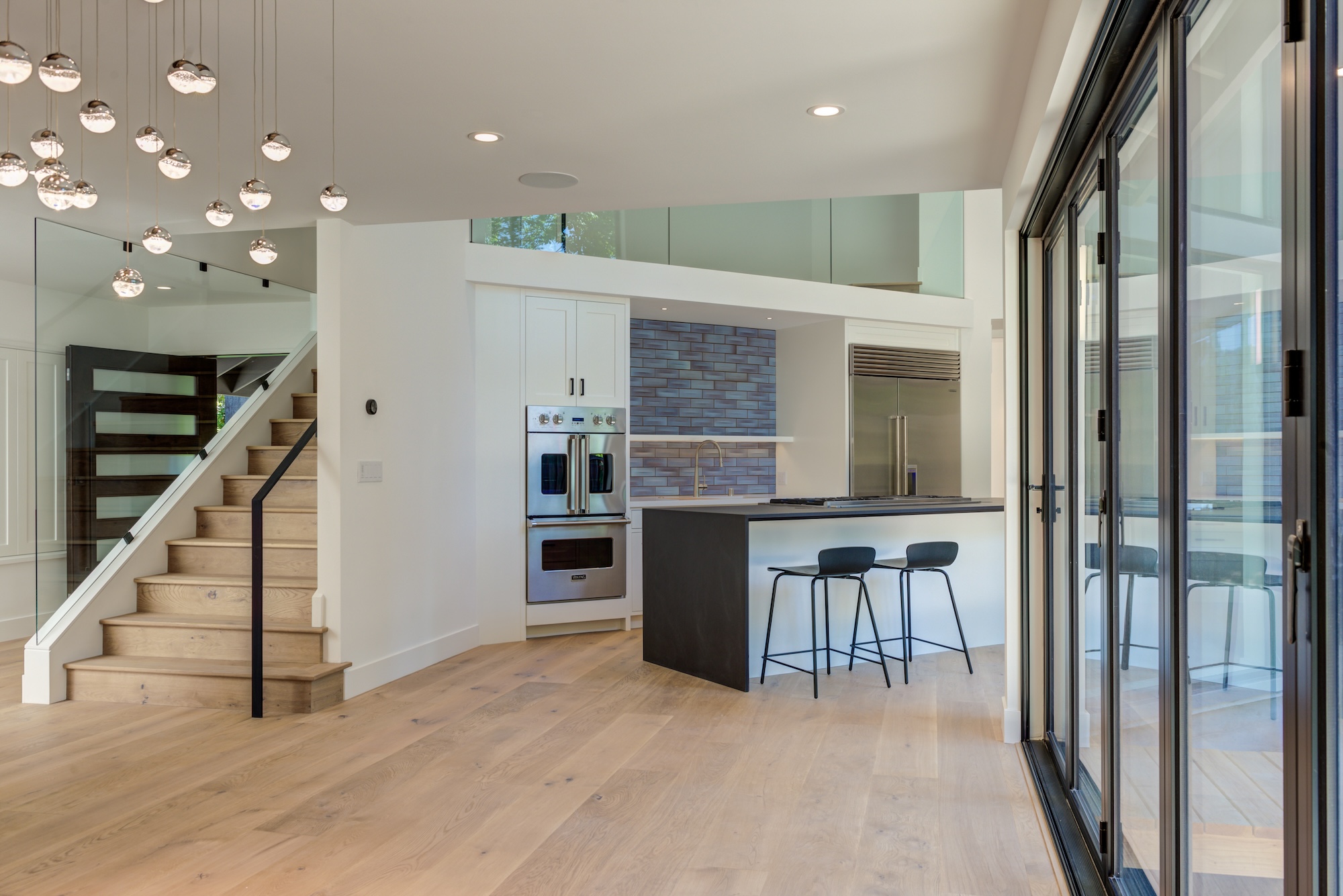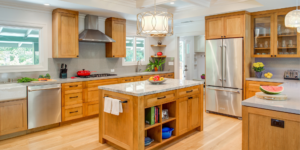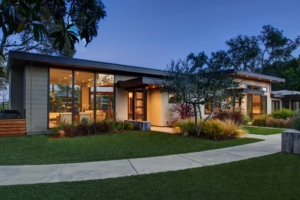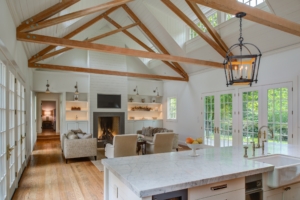A Healthier Home by Design
Upgrading your home with wellness in mind can transform your health, affecting how you feel, think, and function daily. The…
For many, a kitchen remodel begins with the quiet realization that the space isn’t quite supporting how they live. Whether you’re craving a better place to gather, cook with ease, or feel more at home in your surroundings, that vision is often what inspires the decision to invest in change.
But many homeowners overlook how much the process will impact their daily life. Your kitchen is the most-used room in the house, and any updates will affect how meals, routines, and schedules unfold during construction.
We’ll walk you through what you need to consider, starting with design but also covering budgeting, timing, and ensuring your family’s needs are aligned, so you can create the kitchen you’re envisioning with fewer surprises and more satisfaction.
A successful kitchen remodel should effortlessly blend personal style with practicality. Here’s a quick look at some of today’s most popular kitchen styles that will shape your design approach and influence your budget:
Minimalist: Focused on simplicity and functionality, this style uses muted colors and uncluttered designs. Minimalist kitchens prioritize maximizing space and efficiency, which can align with family needs by creating open, functional layouts. It also tends to favor durable materials and chef grade appliances.

Alamo, CA modern kitchen remodel by Canyon Design Build, featuring sleek lines and a minimalist approach.
Modern: Clean lines, neutral tones, and minimalist finishes create a sleek, polished look. This style often involves high-end materials and precise layout planning, which can impact your budget, particularly for appliances, finishes, and intricate designs. While the term “modern” focuses on the simplicity of mid-20th century aesthetics, “contemporary” is a term you may have heard used interchangeably, but it refers to the current design trends, which can evolve and include a broader range of materials, shapes, and finishes.
Traditional: Warm woods, ornate cabinetry, and classic details create a timeless, inviting aesthetic. This style often requires more detailed craftsmanship and custom features, influencing both the design and your budget—especially if you’re considering custom cabinetry.
These styles aren’t set in stone; often, we mix elements to suit both the existing design of your home and the evolving needs of your family. For example, in this Lafayette, CA remodel, we blended contemporary lines with more traditional exposed beams to create a harmonious balance of styles.
Once you’ve envisioned your perfect kitchen and understand a bit about how style impacts your choices, it’s time to turn your attention to the budget required to meet your goals.
Breaking Down Costs
Balancing Cost and ROI
As you review your finances to set your remodel budget, consider the long-term impact of your investment. While the costs may be significant up front, a thoughtful remodel can bring a strong return on investment (ROI), instantly increasing your home’s value.
ROI expectations: Depending on your market, a midrange kitchen remodel typically recoups around 75% of its cost at resale.
Prioritization: Focus on features that add functionality and value, such as energy-efficient appliances or durable countertops.
Pro Tip: Neutral tones and classic designs appeal to a wide range of buyers if you plan to sell in the future.
Financing Options
And if you can’t cover 100% of your remodeling costs? You’re not alone. Though having a manageable budget is important, many homeowners opt to finance all or part of their remodel. Understanding your financing options early on ensures you’re prepared for the next steps and can keep your plans within reach without compromising on quality.
Construction Loans: Designed specifically for renovations, these loans often offer flexible terms
Home Equity Lines of Credit (HELOC): Borrow against the equity in your home for a potentially lower interest rate
Reminder: Consult a financial advisor to determine which financing option is best suited to your needs and goals. Having this conversation upfront ensures that both your design and financial plans align smoothly, making the remodel process less stressful for everyone involved.
A kitchen remodel affects everyone in the household. Without buy-in from all, you risk delays, frustrations, and unexpected changes. Addressing these issues upfront, before engaging with a design firm, ensures everyone will be thrilled with the final result. It’s simple to start:
Once you’ve gathered input, take a walk through your existing kitchen and assess:
By combining everyone’s input, you’ll be able to clearly communicate your shared vision with your design-build partner, ensuring the remodel reflects the needs of your entire family. Aligning early helps avoid missteps and costly last-minute changes that could derail the project.
You’re not ready to begin your kitchen remodel until you consider the timing and how it will impact your daily life. Are you planning any major gatherings, like a holiday party, that will require kitchen access—forcing you to move the event to another location? Or are there family vacations when you’d prefer the most significant demo and construction to occur while you’re away? By anticipating potential disruptions, and also understanding how the remodel fits into your broader home design, you can ensure a smoother, more efficient experience.
Timing Considerations
Bigger Picture Planning
To that end, your kitchen remodel is a part of the broader vision for your home and you need to make sure that your kitchen complements the rest of your space and your long-term home goals.
Remodeling your kitchen is an investment that shapes how you cook, gather, and live. Before you start, make sure you’ve covered these four key areas: understanding impact of your design style, setting a realistic budget, aligning your family’s needs, and planning for the bigger picture.
With these in place, you’re ready to move forward with confidence—and we’re here to help. At Canyon Design Build, we’ll turn your vision into reality with a clear plan and trusted expertise. Your dream kitchen is closer than you think.
About Canyon Design Build
At Canyon Design Build, we transform remodel dreams into dream homes with full-service design, architectural, and general contracting services. For over 50 years, we’ve reimagined living spaces to reflect our clients’ evolving needs and lifestyles, combining innovative planning, expert craftsmanship, and advanced technology under one roof. We don’t just remodel homes; we create spaces that inspire, nurture, and stand the test of time. Let’s make your dream home a reality.

Upgrading your home with wellness in mind can transform your health, affecting how you feel, think, and function daily. The…

Explore key design strategies for remodeling your home with resilience in mind. From fire-resistant materials to designer hardscaping, The Role…

Remodeling your home is an investment in your future. Each project—whether it’s an updated kitchen or building an ADU—offers an…

Subscribe to receive curated design inspiration, expert advice, and insights delivered to your inbox. Join our community and make your dream home a reality.
© 2024 Canyon Design Build. All Rights Reserved. Privacy Policy. Terms.
© 2024 Canyon Design Build. All Rights Reserved.
Privacy. Terms.