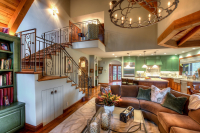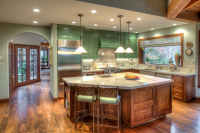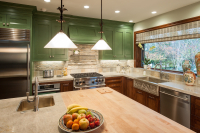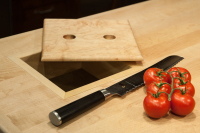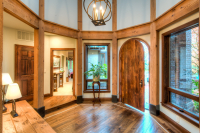Transitional Whole Home Remodel – Danville
This Danville, CA whole-home transformation blends classic elements with warm transitional style to create a timeless and welcoming aesthetic. The project encompassed a complete kitchen remodel, custom wine cave, bathroom renovation, laundry room update, and refreshed living spaces. In the kitchen, removing a structural column and installing a steel beam allowed for an open-concept space anchored by rich walnut cabinetry, Madra Perla quartz countertops, a Wolf range, and a Sub-Zero refrigerator, delivering the "classy, not trendy" feel the homeowner envisioned. The custom wine cave is a standout feature, with wrought-iron foot bar, built in glass display, hardware imported from France, and a custom pewter bar. The bathroom renovation features illuminated countertops and a smart toilet, while the laundry room incorporates Caesarstone quartz surfaces. A new fireplace, hand-scraped walnut engineered floors, and a custom iron staircase rail complete the project, turning this interior into a cohesive, elevated home rooted in classic design but built for modern living.














