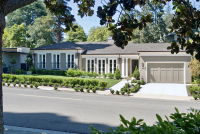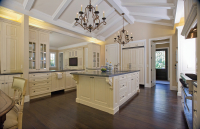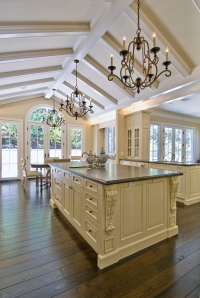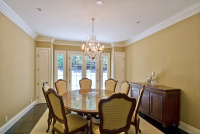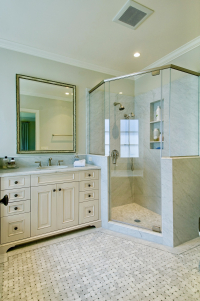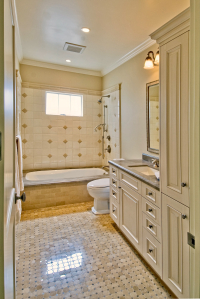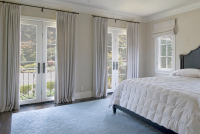Whole Home with French Kitchen – Piedmont
This Piedmont homeowner approached us with a vision for a full-home transformation, inside and out. From the street, the refreshed exterior makes a refined impression: new roof and gutters along with thoughtfully designed finishes and window embellishments bring symmetry and sophistication to the home’s facade. The clean palette and tailored landscaping complete the curb appeal.
Inside, we remodeled key living areas including the primary suite, dining room, guest bathroom, and living room—but the standout is the kitchen. Inspired by classic French design, this space balances elegance with everyday function. Custom cream-toned cabinetry features furniture-style detailing and integrated panels that conceal modern appliances, paired with a chef-grade stainless steel range.
A central island anchors the room, topped with dark stone counters and accented by carved corbels and decorative molding. Iron chandeliers add a traditional flourish and complement the coffered and beamed ceiling above, drawing the eye upward. Wide-plank hardwood floors add richness underfoot, while soft under-cabinet lighting creates a warm glow. The kitchen opens to the living room and extends outdoors through a wall of windows and a French door, filling the great room with natural light and creating easy indoor-outdoor flow. From layout to finish, this home was designed to feel gracious, inviting, and timeless.










