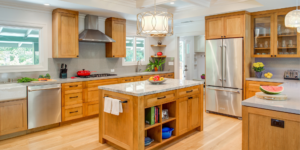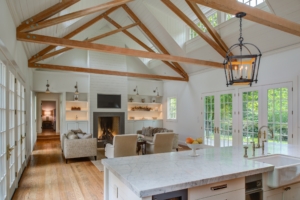A Healthier Home by Design
Upgrading your home with wellness in mind can transform your health, affecting how you feel, think, and function daily. The…
Recent events have put natural disaster preparedness at the forefront for many Californians. From wildfires to mudslides, our communities have a long history of resilience, adapting to the challenges of our surroundings. Yet, the devastation of the recent Los Angeles wildfires is a stark reminder of how quickly our neighborhoods can be impacted. While nothing can undo the hardship so many are facing, there are steps we can take to strengthen our homes against future risks.
As more homeowners look to remodel with safety in mind, intelligent architecture and resilient materials play a vital role in creating spaces that not only reflect personal style but also offer greater protection against the unpredictable.
Here are some key design strategies to consider when building or remodeling for a more resilient home.
Custom Fire-Resistant Cladding: Stone, architectural concrete, and treated wood composites blend elegance with fire resistance, providing both aesthetic appeal and crucial protection. Given the prevalence of wildland-urban interface (WUI) zones in the California Bay Area, it’s important to understand WUI codes and fire-resistant materials required for your unique property.
Steel or Copper Roofing: Premium metal roofing, paired with Class A fire-resistant underlayment, offers a sophisticated visual aesthetic paired with robust protection against fire hazards.
Ember-Resistant Vents: These vents enhance your home’s architectural style while preventing ember intrusion, improving fire safety. However, in some areas of California, building codes prohibit the use of eaves or vents, so it’s essential to stay informed about local regulations when planning your remodel.
Automated Fire Suppression Systems: Integrating automated fire suppression systems ensures safety without compromising style. These discreet, state-of-the-art systems activate automatically in emergencies, blending seamlessly into modern designs. For homes over 2,500 square feet undergoing substantial renovations (over 50%), fire sprinklers—whether water- or chemical-based—are often required.
Designer Hardscaping: Fire-resistant hardscaping elements like marble patios, stone pathways, and gravel gardens enhance both safety and luxury, creating elegant outdoor spaces that are resilient to fire.
See how we integrated stunning hardscaping elements into this Orinda home and outdoor property remodel.
Architectural Retaining Walls: Retaining walls made from materials such as natural stone or engineered concrete provide structural integrity and visual appeal. For homes built on the Bay Area’s iconic hillsides, like Orinda, Berkeley, and Oakland, retaining walls are essential for both aesthetics and soil stability.
Smart Note: Ensure retaining walls are designed with proper drainage systems to prevent water buildup and pressure that could compromise stability.
Seamless Seismic Retrofitting: Hidden seismic bracing and foundation reinforcements maintain design integrity while ensuring the home’s resilience to earthquakes.
Permeable Paving: Durable permeable pavers for driveways and pathways ensure efficient water drainage while contributing to a sleek landscape design.
Integrated Water Management Features: Property drainage systems can be hidden beneath decorative rocks, mulch, or even integrated into garden paths to blend seamlessly with the landscape, ensuring effective water management and enhancing the home’s exterior.
Erosion Landscaping Designs: Native, drought-resistant plants arranged in artistically designed terraces stabilize the soil, offering a beautiful and practical solution to erosion control.
Tempered and Impact-Resistant Glass Features: Expansive glass walls and impact-resistant windows offer breathtaking views while enhancing protection against wind, debris, and extreme weather. These features bring in natural light without compromising safety. In fire-prone areas, tempered glass is often required—especially for windows near property lines—making it a crucial consideration for both compliance and durability.
Insulation Solutions: High-performance insulation materials offer enhanced protection against extreme weather and natural disasters while also providing energy efficiency and soundproofing, enhancing comfort and luxury within the home.
Understanding Your Neighborhood: An often-overlooked aspect of defensive design is an awareness of your city’s evacuation plans and emergency resources. For instance, the Bay Area’s varied topography and landlocked towns, such as Moraga, often require additional planning for evacuation and defensive design. Each community offers unique resources to help residents prepare, here are a few in the East Bay:
We also recommend attending a local planning department meeting to stay informed about safety initiatives, evacuation routes, and how regulations may impact home renovations.
Better yet, work with a design-build partner like Canyon Design Build. Our team actively participates in these community discussions, ensuring your remodel aligns with the latest permitting requirements, WUI regulations, and best practices for resilient home design.
By prioritizing thoughtful exterior design, landscaping, and robust structural materials, we can create homes that are better equipped to withstand the forces of nature. Intelligent design not only safeguards your living space but also contributes to building safer, more resilient communities in California.
Not sure where to begin? Canyon Design Build can guide you through the local regulations and defensive design opportunities specific to your neighborhood, helping you craft a remodel that balances safety, elegance, and peace of mind.
About Canyon Design Build
At Canyon Design Build, we transform remodel dreams into dream homes with full-service design, architectural, and general contracting services. For over 50 years, we’ve reimagined living spaces to reflect our clients’ evolving needs and lifestyles, combining innovative planning, expert craftsmanship, and advanced technology under one roof. We don’t just remodel homes; we create spaces that inspire, nurture, and stand the test of time. Let’s make your dream home a reality.
Get Started
Upgrading your home with wellness in mind can transform your health, affecting how you feel, think, and function daily. The…

Your kitchen is the most-used room in the house, and any updates will affect how meals, routines, and schedules unfold…

Remodeling your home is an investment in your future. Each project—whether it’s an updated kitchen or building an ADU—offers an…

Subscribe to receive curated design inspiration, expert advice, and insights delivered to your inbox. Join our community and make your dream home a reality.
© 2024 Canyon Design Build. All Rights Reserved. Privacy Policy. Terms.
© 2024 Canyon Design Build. All Rights Reserved.
Privacy. Terms.